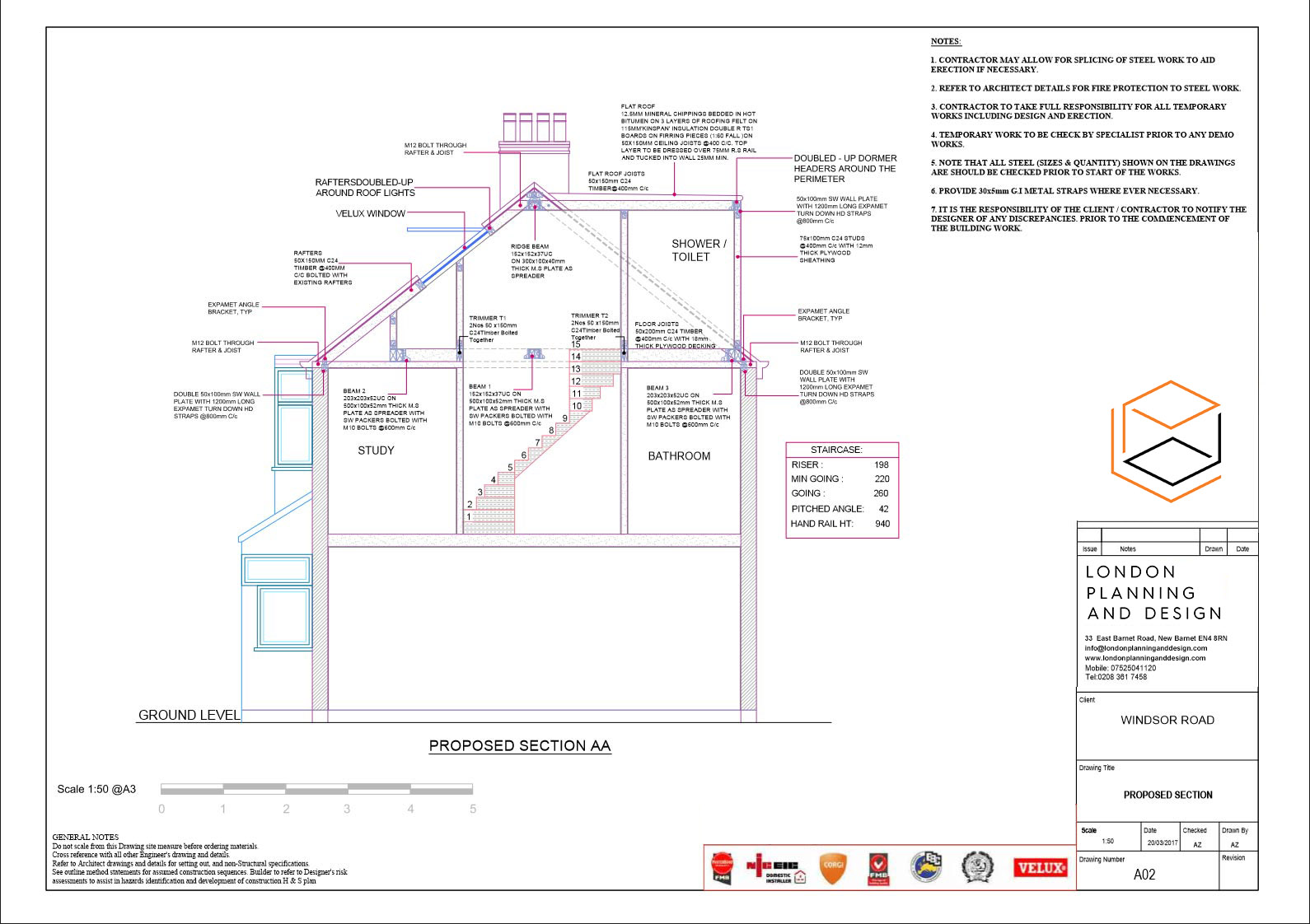London Planning and Design, Barnet, London provide expert Structural Calculations Drawings services covering Barnet, London, Essex and hertfordshire.
To discuss your Structural Calculations Drawings needs call London Planning and Design on 0203 793 3482 or fill in the form to arrange a call back
Structural calculations are the design of load bearing elements that specify the size, position, material type and shape of the proposed structure and are required to ensure that the build is stable. This includes the steel beam infrastructure, timbers for the roof and floor, opening sizes, foundation dimensions and all of the necessary components to accept the new weight of the build and ensure that it is structurally safe.
Structural Calculations are requested by Building Control in addition to the building regulation drawings in order to show that the proposed design is viable and adequately supported. They are also required by your builder who will follow the design and use the specified materials.
Here at London Planning and Design, our structural calculations are created in the form of both a drawing and list; making it easier for you and the builder to visualise the design and providing a full check list for ordering materials.
Our highly experienced and dedicated team welcome a challenge and can find solutions to the majority of designs, no matter how complex.



