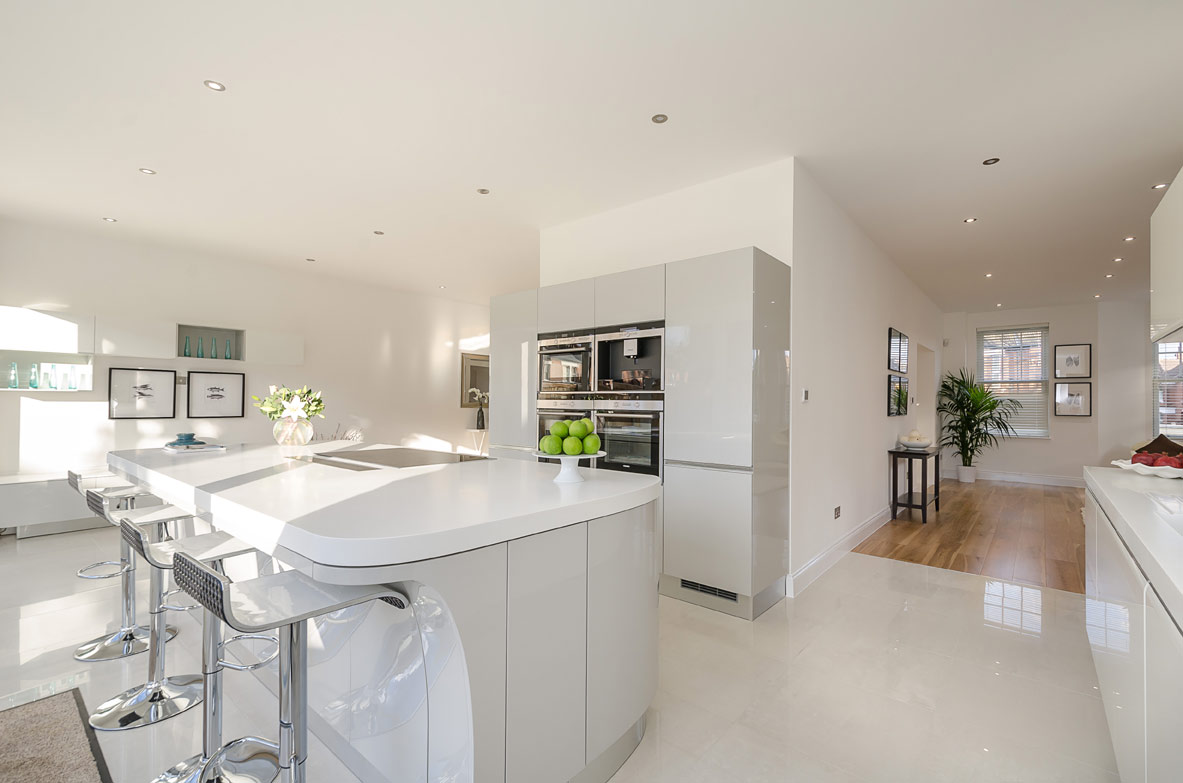TLC Planning and Design offer a comprehensive building planning and design service, specialising in planning drawing services and planning permission applications in Sawbridgeworth, Hertfordshire. We provide a full range of architectural plans and drawings, including Structural Calculations drawings and Building Regulations drawings.
Sawbridgeworth is a small town and civil parish in Hertfordshire, close to the border with Essex. It is 12 miles east of Hertford and 9 miles north of Epping and lies within the CM21 postcode district. Sawbridgeworth is set in the fields and woods between Harlow and Bishop's Stortford, and although situated in Hertfordshire the distinct local building styles are those of Essex, with steep tiled gables and dormers, overhanging upper storeys, timber and weatherboarding.
Detached Houses make up the most significant portion of the properties in Sawbridgeworth , accounting for one third of the total. Many of these properties are ideally suited for loft conversions or building extensions, with ample potential loft space for an additional living area, extra bedrooms for a growing family, a private study or office space.
So if you are considering expanding your Sawbridgeworth property via a loft conversion or building extension, and require assistance with planning permission and/or planning/architectural drawing services contact 'TLC Planning and Design’ to arrange for a FREE No-obligation Planning and Design Services Quote.
