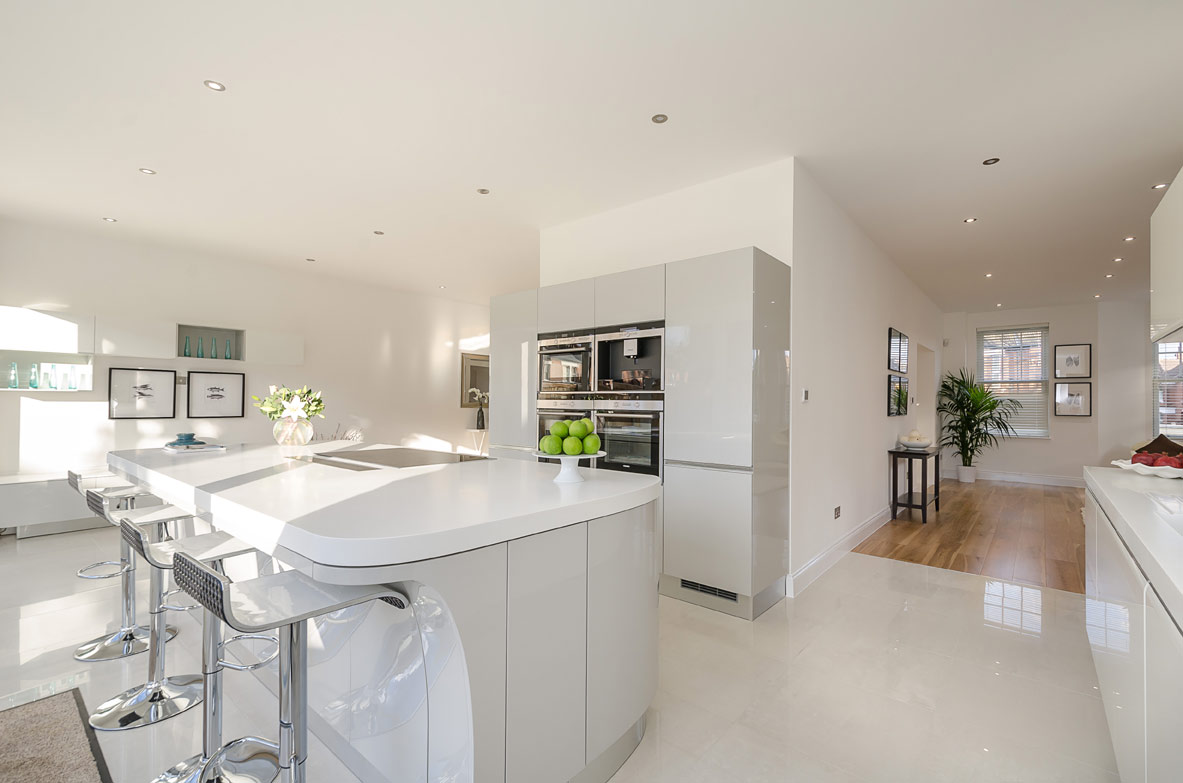TLC Planning and Design offer a comprehensive building planning and design service, specialising in planning drawing services and planning permission applications in Finchley, North London. We provide a full range of architectural plans and drawings, including Structural Calculations drawings and Building Regulations drawings.
Finchley is an area of northwest London in the London Borough of Barnet. Finchley lies on high ground, 7 miles north of central London. Historically it was an ancient parish in the county of Middlesex, becoming a municipal borough in 1933, and incorporated into Greater London since 1965. It is predominantly a residential suburb which sprang up with the coming of the railways, containing three town centres: North Finchley, East Finchley and Finchley Church End (Finchley Central).
Church End, often known as "Finchley Central", is the area north and west of the North Circular Road, centred on Ballards Lane and Finchley Central Underground station, and is in postal area N3;
East Finchley, between Highgate and the North Circular Road, and lies in postal area N2;
North Finchley, surrounding Tally-Ho corner, stretching west to the Northern line, and lies in postcode district N12.
Finchley has a wide variety of property types including the classic Victorian and Edwardian semi-detatched houses and terraced houses. There are also fine detached Arts and Crafts houses, and two-up two-down workers' cottages. Many of these properties are ideally suited for loft conversions, with ample potential loft space for additional living areas, extra bedrooms for a large family or guests, a private study or office space.
So if you are considering expanding your Finchley property via a loft conversion or building extension, and require assistance with planning permission and/or planning/architectural drawing services contact 'TLC Planning and Design’ to arrange for a FREE No-obligation Planning and Design Services Quote.
