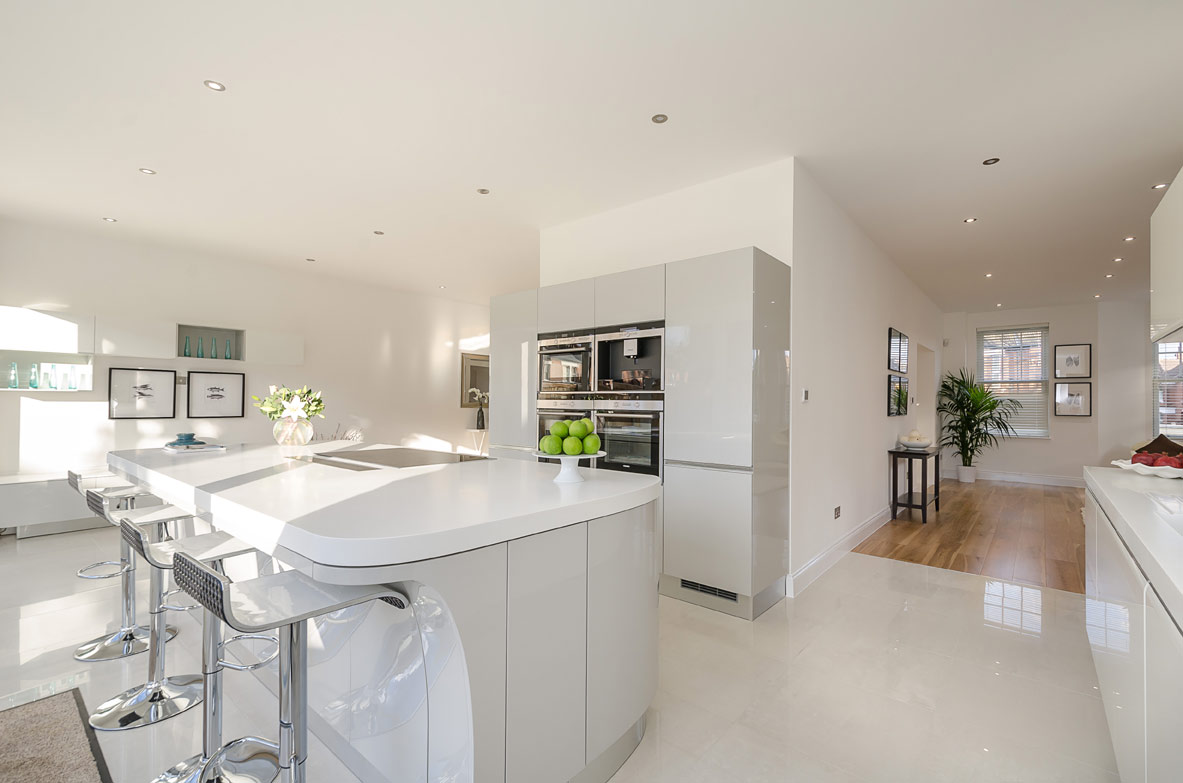TLC Planning and Design offer a comprehensive building planning and design service, specialising in planning drawing services and planning permission applications in Wanstead, London. We provide a full range of architectural plans and drawings, including Structural Calculations drawings and Building Regulations drawings.
Wanstead is a district of east London, in the E11 postcode district, which is part of the London Borough of Redbridge. Wanstead is eight miles north-east of central London with Woodford to the north, Ilford to the east, Leytonstone to the south and Walthamstow and Leyton to the west. It formed part of the Municipal Borough of Wanstead and Woodford in Essex from 1937 until 1965, when Greater London was created. Wanstead has a largely suburban feel, with plenty of green open space, including open grasslands such as Wanstead Flats, and the woodland of Wanstead Park, part of Epping Forest.
Wanstead has a wide variety of property types including Victorian, Edwardian and 1920s houses. The Warren Estate south of the town centre around The Green, close to Wanstead Park, has mainly 1920s houses with some large detached properties. There are semi-detached Edwardian houses, some of them double fronted, and in Wanstead village itself, two-bedroom and three-bedroom Victorian houses. Many of these properties are ideally suited for loft conversions, with ample potential loft space for additional living areas, extra bedrooms for a large family or guests, a private study or office space.
So if you are considering expanding your Wanstead property via a loft conversion or building extension, and require assistance with planning permission and/or planning/architectural drawing services contact 'TLC Planning and Design’ to arrange for a FREE No-obligation Planning and Design Services Quote.
