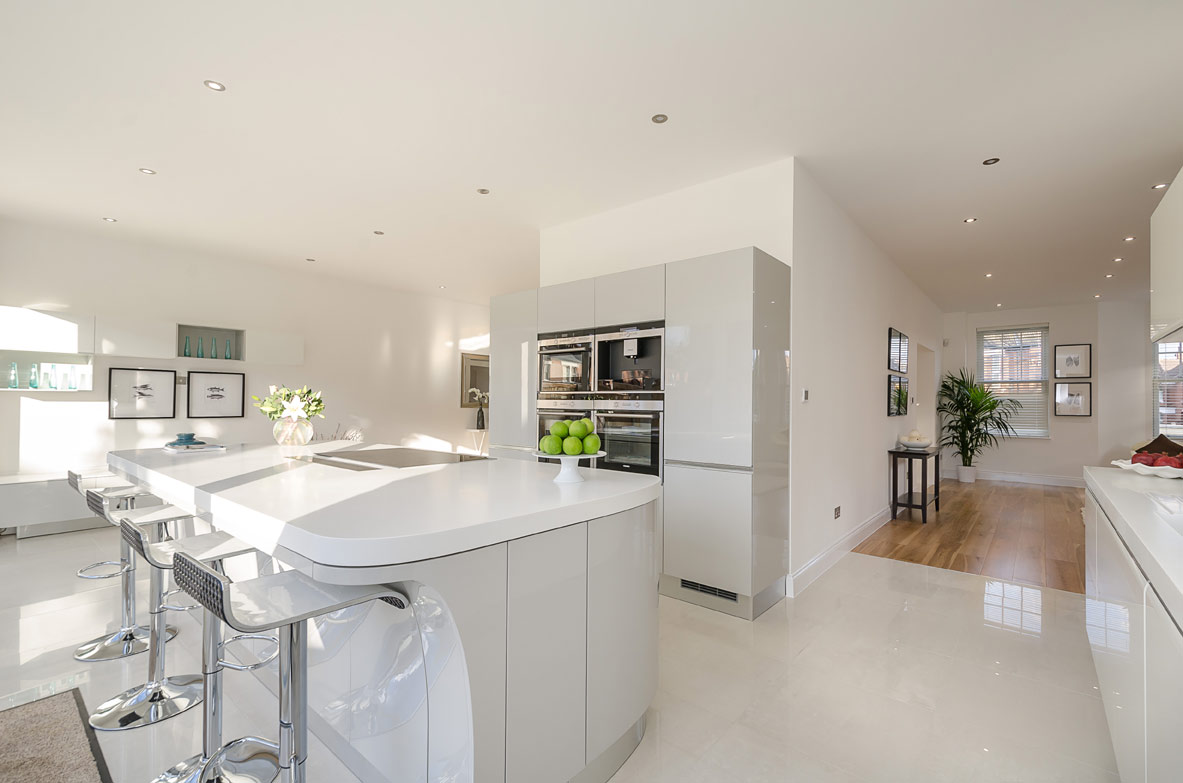TLC Planning and Design offer a comprehensive building planning and design service, specialising in planning drawing services and planning permission applications in Hoddesdon, Hertfordshire. We provide a full range of architectural plans and drawings, including Structural Calculations drawings and Building Regulations drawings.
Hoddesdon is a London commuter belt town in the Broxbourne borough of the county of Hertfordshire, and is situated in the Lea Valley. It developed as a coaching stop on the route between Cambridge and London. It is within the EN11 postcode district and is located 3 miles West of Harlow, 4 miles southeast of Hertford, 5 miles north of Waltham Cross and 11 miles southwest of Bishop's Stortford. It saw a boom in the mid 20th century as gravel was extracted from the area, but the industry was exhausted by the 1970s. The lakes and water pits left behind have been used as leisure amenities.
There is a wide variety of property types in Hoddesdon, ranging from purpose built housing developments to some excellent examples of listed houses. There are terraced town houses, detached executive homes, three bedroom semi-detached and terraced family homes. The most commonly found type of property in Hoddesdon are Semi- Detached Houses, making up about one third of the housing stock. Many of these properties are ideally suited for loft conversions or building extensions, with ample potential loft space for an additional living area, extra bedrooms for a growing family, a private study or office space.
So if you are considering expanding your Hoddesdon property via a loft conversion or building extension, and require assistance with planning permission and/or planning/architectural drawing services contact 'TLC Planning and Design’ to arrange for a FREE No-obligation Planning and Design Services Quote.
